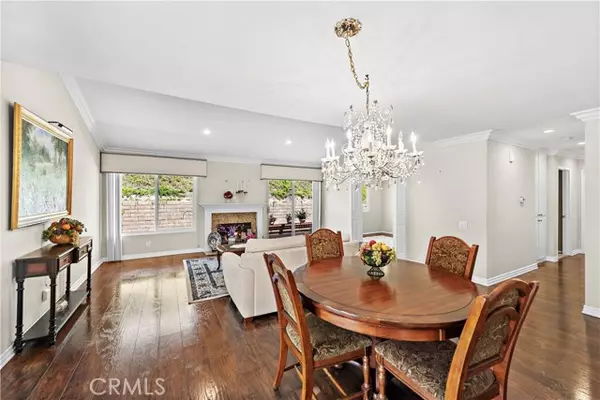For more information regarding the value of a property, please contact us for a free consultation.
Key Details
Sold Price $850,000
Property Type Single Family Home
Sub Type Detached
Listing Status Sold
Purchase Type For Sale
Square Footage 1,503 sqft
Price per Sqft $565
MLS Listing ID OC24196786
Sold Date 11/18/24
Style Detached
Bedrooms 3
Full Baths 2
Construction Status Turnkey
HOA Fees $574/mo
HOA Y/N Yes
Year Built 1977
Lot Size 3,478 Sqft
Acres 0.0798
Property Description
Nestled on a peaceful cul-de-sac, this immaculate Rosa floorplan home offers 1,503 square feet of refined living. Featuring 3 bedrooms, 2 bathrooms, and an attached 2-car garage, this residence is designed for comfort and elegance. The kitchen, highlighted by granite countertops and an island, opens seamlessly to the dining area, creating a perfect space for entertaining. The living room is cozy with a fireplace, while the primary bedroom boasts vaulted ceilings and an en-suite, newly remodeled bathroom with a walk-in shower. Enhancements such as crown molding, two-tone paint, and scraped, textured ceilings add sophistication throughout. Newer windows and HVAC ensure energy efficiency, and the garage provides pull-down ladder access to a spacious attic for additional storage. Situated within a 55+ community that spans 484 acres of scenic hills and mature trees, this home enjoys the benefits of two recreation centers featuring pickleball, tennis, a pool, spa, gym, and clubhouse. Association services include front yard maintenance, trash pickup, and exterior painting, offering a maintenance-free lifestyle. As a member of Lake Mission Viejo, you'll also have access to swimming, fishing, sport courts, and picnic areas, making this a perfect place to call home.
Nestled on a peaceful cul-de-sac, this immaculate Rosa floorplan home offers 1,503 square feet of refined living. Featuring 3 bedrooms, 2 bathrooms, and an attached 2-car garage, this residence is designed for comfort and elegance. The kitchen, highlighted by granite countertops and an island, opens seamlessly to the dining area, creating a perfect space for entertaining. The living room is cozy with a fireplace, while the primary bedroom boasts vaulted ceilings and an en-suite, newly remodeled bathroom with a walk-in shower. Enhancements such as crown molding, two-tone paint, and scraped, textured ceilings add sophistication throughout. Newer windows and HVAC ensure energy efficiency, and the garage provides pull-down ladder access to a spacious attic for additional storage. Situated within a 55+ community that spans 484 acres of scenic hills and mature trees, this home enjoys the benefits of two recreation centers featuring pickleball, tennis, a pool, spa, gym, and clubhouse. Association services include front yard maintenance, trash pickup, and exterior painting, offering a maintenance-free lifestyle. As a member of Lake Mission Viejo, you'll also have access to swimming, fishing, sport courts, and picnic areas, making this a perfect place to call home.
Location
State CA
County Orange
Area Oc - Mission Viejo (92692)
Interior
Interior Features Granite Counters, Pull Down Stairs to Attic, Recessed Lighting
Cooling Central Forced Air
Flooring Carpet, Wood
Fireplaces Type FP in Living Room, Gas Starter
Equipment Dishwasher, Disposal, Dryer, Microwave, Washer, Gas Range
Appliance Dishwasher, Disposal, Dryer, Microwave, Washer, Gas Range
Laundry Garage
Exterior
Garage Direct Garage Access, Garage, Garage - Single Door
Garage Spaces 2.0
Pool Below Ground, Community/Common, Exercise, Association, Gunite, Permits
Utilities Available Cable Available, Cable Connected, Electricity Available, Electricity Connected, Natural Gas Available, Natural Gas Connected, Phone Available, Phone Connected, Sewer Available, Underground Utilities, Water Available, Sewer Connected, Water Connected
Roof Type Tile/Clay
Total Parking Spaces 2
Building
Lot Description Cul-De-Sac, Curbs, Sidewalks
Story 1
Lot Size Range 1-3999 SF
Sewer Public Sewer
Water Public
Architectural Style Traditional
Level or Stories 1 Story
Construction Status Turnkey
Others
Senior Community Other
Monthly Total Fees $603
Acceptable Financing Cash, Conventional, FHA, VA, Cash To New Loan
Listing Terms Cash, Conventional, FHA, VA, Cash To New Loan
Special Listing Condition Standard
Read Less Info
Want to know what your home might be worth? Contact us for a FREE valuation!

Our team is ready to help you sell your home for the highest possible price ASAP

Bought with First Team Real Estate

"My job is to find and attract mastery-based agents to the office, protect the culture, and make sure everyone is happy! "



