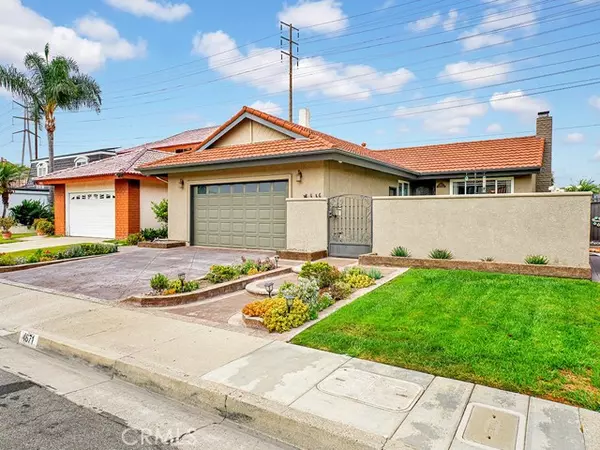For more information regarding the value of a property, please contact us for a free consultation.
Key Details
Sold Price $1,120,000
Property Type Single Family Home
Sub Type Detached
Listing Status Sold
Purchase Type For Sale
Square Footage 1,800 sqft
Price per Sqft $622
MLS Listing ID PW24217178
Sold Date 11/19/24
Style Detached
Bedrooms 3
Full Baths 2
Construction Status Turnkey,Updated/Remodeled
HOA Y/N No
Year Built 1966
Lot Size 5,100 Sqft
Acres 0.1171
Property Description
Discover Southern California living at its finest in this exquisite CRESTLINE model by Stardust Homes. Built in 1966 and thoughtfully updated, this 1,800 sq ft single-story home blends mid-century charm with modern luxury. The 392 sq ft family room addition creates an ideal flow for contemporary living. The heart of the home is the newly remodeled kitchen, featuring quartz countertops and high-end appliances. Its open design offers seamless views of the family room, living room, and dining area. Three generously sized bedrooms include a master suite with a renovated en-suite bathroom. Beautiful red oak hardwood floors grace the main living areas, while elegant tile adorns the bathrooms and laundry. The meticulously landscaped backyard boasts an intricate wood patio and custom planters, perfect for year-round entertaining. Enjoy direct access to the community greenbelt and El Rancho Verde Park. A unique gated front courtyard adds privacy and charm. Nestled in La Palma's most coveted neighborhood, this home offers suburban tranquility with urban convenience. Top schools, shopping, and dining are minutes away, with easy freeway access for commuters. Experience the CRESTLINE difference where timeless design meets modern luxury. This rare gem caters to those seeking a home that matches their achievements. Schedule your tour today and step into a lifestyle of unparalleled comfort and prestige.
Discover Southern California living at its finest in this exquisite CRESTLINE model by Stardust Homes. Built in 1966 and thoughtfully updated, this 1,800 sq ft single-story home blends mid-century charm with modern luxury. The 392 sq ft family room addition creates an ideal flow for contemporary living. The heart of the home is the newly remodeled kitchen, featuring quartz countertops and high-end appliances. Its open design offers seamless views of the family room, living room, and dining area. Three generously sized bedrooms include a master suite with a renovated en-suite bathroom. Beautiful red oak hardwood floors grace the main living areas, while elegant tile adorns the bathrooms and laundry. The meticulously landscaped backyard boasts an intricate wood patio and custom planters, perfect for year-round entertaining. Enjoy direct access to the community greenbelt and El Rancho Verde Park. A unique gated front courtyard adds privacy and charm. Nestled in La Palma's most coveted neighborhood, this home offers suburban tranquility with urban convenience. Top schools, shopping, and dining are minutes away, with easy freeway access for commuters. Experience the CRESTLINE difference where timeless design meets modern luxury. This rare gem caters to those seeking a home that matches their achievements. Schedule your tour today and step into a lifestyle of unparalleled comfort and prestige.
Location
State CA
County Orange
Area Oc - La Palma (90623)
Interior
Interior Features Recessed Lighting
Cooling Central Forced Air
Flooring Wood
Fireplaces Type FP in Family Room, Gas
Equipment Dishwasher, Dryer, Microwave, Refrigerator, Washer, 6 Burner Stove, Water Line to Refr, Gas Range
Appliance Dishwasher, Dryer, Microwave, Refrigerator, Washer, 6 Burner Stove, Water Line to Refr, Gas Range
Laundry Closet Full Sized
Exterior
Exterior Feature Stucco, Unknown
Garage Garage, Garage - Single Door, Garage Door Opener
Garage Spaces 2.0
Utilities Available Electricity Available, Natural Gas Available, Phone Available, Sewer Available, Water Available
View Neighborhood
Roof Type Metal
Total Parking Spaces 2
Building
Lot Description Curbs, Sidewalks, Landscaped
Story 1
Lot Size Range 4000-7499 SF
Sewer Public Sewer
Water Public
Architectural Style Contemporary
Level or Stories 1 Story
Construction Status Turnkey,Updated/Remodeled
Others
Monthly Total Fees $32
Acceptable Financing Cash, Conventional, FHA, VA, Cash To New Loan
Listing Terms Cash, Conventional, FHA, VA, Cash To New Loan
Special Listing Condition Standard
Read Less Info
Want to know what your home might be worth? Contact us for a FREE valuation!

Our team is ready to help you sell your home for the highest possible price ASAP

Bought with A + Realty & Mortgage

"My job is to find and attract mastery-based agents to the office, protect the culture, and make sure everyone is happy! "



