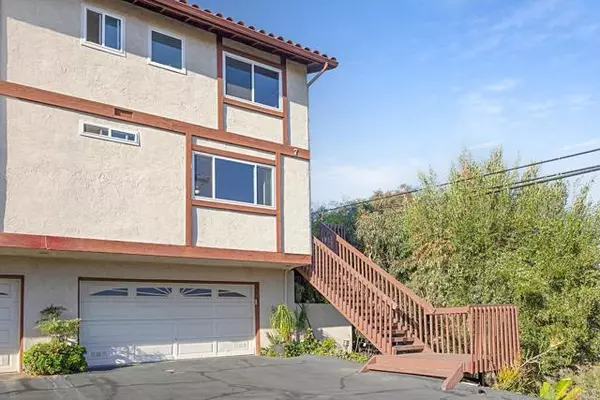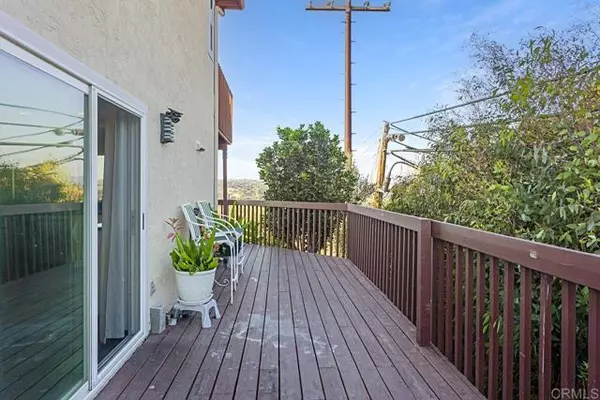For more information regarding the value of a property, please contact us for a free consultation.
Key Details
Sold Price $499,000
Property Type Condo
Listing Status Sold
Purchase Type For Sale
Square Footage 1,040 sqft
Price per Sqft $479
MLS Listing ID NDP2408618
Sold Date 11/19/24
Style All Other Attached
Bedrooms 2
Full Baths 2
HOA Fees $404/mo
HOA Y/N Yes
Year Built 1987
Lot Size 1.538 Acres
Acres 1.5377
Property Description
Price Reduced!! Beautifully Upgraded and Spectacular View Condo in the Ascot Villas in Bonsall. Best Location in the Complex. This Light and Bright 2 Story End Unit has 2 Bedrooms and 2 Full Bathrooms with 1,040 Square Foot of Living space and a 2 Car Garage. The home is all Electric and some of the Upgrades include; newer Laminate Flooring, Dual Pane Windows and Sliders, a Fully Updated Kitchen with Granite Countertops, newer Cabinets, and Stainless-Steel Appliances, and both Bathrooms have also been fully Updated. There is a Large Wraparound Outside Deck off the Main Open Concept Living area, and a 2nd Deck off the Master Bedroom. Both Bedrooms are Upstairs along with an Upstairs fully Updated Bathroom in the Hallway with separate Shower and Bathtub and Double Sinks. The Breathtaking Views of the Bonsall Countryside are visible from every Window in the Home, including part of the San Luis Rey Horse Training Facility. The Bonsall School District is highly rated, and Shopping and Restaurants and Camp Pendleton are nearby, and the Oceanside Harbor is only about a 10-mile drive. The HOA monthly fee covers all outside maintenance, including water and trash and sewer. The Complex is VA Approved and possible FHA Spot Approval. Welcome Home!
Price Reduced!! Beautifully Upgraded and Spectacular View Condo in the Ascot Villas in Bonsall. Best Location in the Complex. This Light and Bright 2 Story End Unit has 2 Bedrooms and 2 Full Bathrooms with 1,040 Square Foot of Living space and a 2 Car Garage. The home is all Electric and some of the Upgrades include; newer Laminate Flooring, Dual Pane Windows and Sliders, a Fully Updated Kitchen with Granite Countertops, newer Cabinets, and Stainless-Steel Appliances, and both Bathrooms have also been fully Updated. There is a Large Wraparound Outside Deck off the Main Open Concept Living area, and a 2nd Deck off the Master Bedroom. Both Bedrooms are Upstairs along with an Upstairs fully Updated Bathroom in the Hallway with separate Shower and Bathtub and Double Sinks. The Breathtaking Views of the Bonsall Countryside are visible from every Window in the Home, including part of the San Luis Rey Horse Training Facility. The Bonsall School District is highly rated, and Shopping and Restaurants and Camp Pendleton are nearby, and the Oceanside Harbor is only about a 10-mile drive. The HOA monthly fee covers all outside maintenance, including water and trash and sewer. The Complex is VA Approved and possible FHA Spot Approval. Welcome Home!
Location
State CA
County San Diego
Area Bonsall (92003)
Building/Complex Name Ascot Villas
Zoning R-1 Single
Interior
Cooling Central Forced Air
Equipment Dryer, Washer
Appliance Dryer, Washer
Laundry Garage
Exterior
Garage Spaces 2.0
View Mountains/Hills, Panoramic
Total Parking Spaces 2
Building
Story 2
Sewer Public Sewer
Level or Stories 2 Story
Schools
Elementary Schools Bonsal Unified
Middle Schools Bonsal Unified
High Schools Bonsall Unified
Others
Monthly Total Fees $419
Acceptable Financing Cash, Conventional, FHA, VA
Listing Terms Cash, Conventional, FHA, VA
Special Listing Condition Standard
Read Less Info
Want to know what your home might be worth? Contact us for a FREE valuation!

Our team is ready to help you sell your home for the highest possible price ASAP

Bought with HomeSmart Realty West

"My job is to find and attract mastery-based agents to the office, protect the culture, and make sure everyone is happy! "



