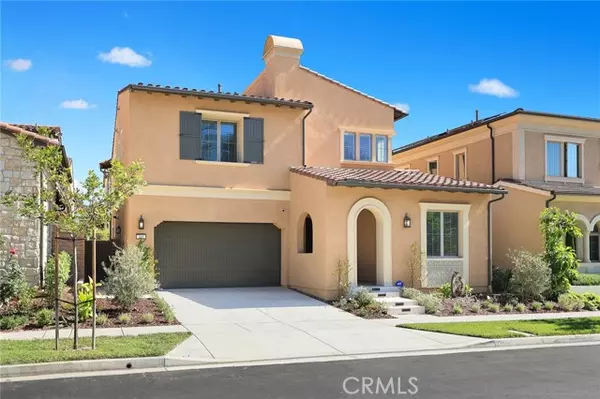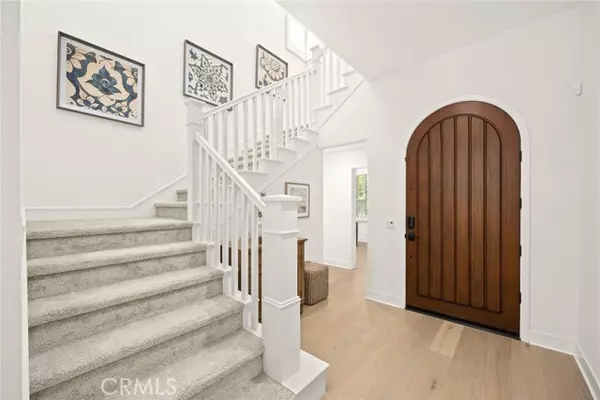For more information regarding the value of a property, please contact us for a free consultation.
Key Details
Sold Price $3,100,000
Property Type Single Family Home
Sub Type Detached
Listing Status Sold
Purchase Type For Sale
Square Footage 2,823 sqft
Price per Sqft $1,098
MLS Listing ID OC24203955
Sold Date 11/20/24
Style Detached
Bedrooms 4
Full Baths 4
Construction Status Turnkey
HOA Fees $379/mo
HOA Y/N Yes
Year Built 2022
Lot Size 4,000 Sqft
Acres 0.0918
Property Description
Welcome to this upgraded, move-in-ready home in the exclusive guard-gated neighborhood of The Groves, Orchard Hills. This home features 4 bedrooms, 4 bathrooms, and a loft. The Palermo Plan 1 offers a unique layout with dual owner suitesone upstairs and one downstairseach with its own walk-in closet. Upstairs, you'll find the primary bedroom suite with a walk-in closet, a loft, and a secondary bedroom, along with a bathroom featuring a tub. The main floor includes a junior suite with a walk-in closet, an additional bedroom (currently used as an office), and another bathroom with a shower. The conveniently located laundry room is also on the main floor. High ceilings throughout the home enhance its airy, open feel! The open floor plan, highlighted by sliding doors off the dining room, seamlessly connects the indoor space to the outdoor California room. Tasteful upgrades include wood flooring throughout the first floor, upgraded bathroom tiles, and dual-glazed vinyl windows that improve energy efficiency. The chef-inspired kitchen is equipped with a GE Monogram stovetop, quartz countertops, a full backsplash, and a generously sized walk-in pantry. The home offers privacy with no through traffic on Whisper Rock and is surrounded by mature landscaping near the clubhouse. This neighborhood encourages an active outdoor lifestyle with parks, pools, sports courts, tot lots, and trails. Orchard Hills School, a K-8 school, is conveniently located just outside the neighborhood, with the award-winning Beckman High School also nearby. A must-see!
Welcome to this upgraded, move-in-ready home in the exclusive guard-gated neighborhood of The Groves, Orchard Hills. This home features 4 bedrooms, 4 bathrooms, and a loft. The Palermo Plan 1 offers a unique layout with dual owner suitesone upstairs and one downstairseach with its own walk-in closet. Upstairs, you'll find the primary bedroom suite with a walk-in closet, a loft, and a secondary bedroom, along with a bathroom featuring a tub. The main floor includes a junior suite with a walk-in closet, an additional bedroom (currently used as an office), and another bathroom with a shower. The conveniently located laundry room is also on the main floor. High ceilings throughout the home enhance its airy, open feel! The open floor plan, highlighted by sliding doors off the dining room, seamlessly connects the indoor space to the outdoor California room. Tasteful upgrades include wood flooring throughout the first floor, upgraded bathroom tiles, and dual-glazed vinyl windows that improve energy efficiency. The chef-inspired kitchen is equipped with a GE Monogram stovetop, quartz countertops, a full backsplash, and a generously sized walk-in pantry. The home offers privacy with no through traffic on Whisper Rock and is surrounded by mature landscaping near the clubhouse. This neighborhood encourages an active outdoor lifestyle with parks, pools, sports courts, tot lots, and trails. Orchard Hills School, a K-8 school, is conveniently located just outside the neighborhood, with the award-winning Beckman High School also nearby. A must-see!
Location
State CA
County Orange
Area Oc - Irvine (92602)
Interior
Interior Features Pantry, Recessed Lighting
Cooling Central Forced Air
Flooring Tile, Wood
Equipment Dishwasher, Refrigerator, Gas Stove
Appliance Dishwasher, Refrigerator, Gas Stove
Laundry Laundry Room
Exterior
Garage Garage
Garage Spaces 2.0
Pool Community/Common, Association
Total Parking Spaces 2
Building
Lot Description Sidewalks, Landscaped
Story 2
Lot Size Range 4000-7499 SF
Sewer Public Sewer
Water Public
Architectural Style Mediterranean/Spanish
Level or Stories 2 Story
Construction Status Turnkey
Others
Monthly Total Fees $783
Acceptable Financing Cash, Cash To New Loan
Listing Terms Cash, Cash To New Loan
Special Listing Condition Standard
Read Less Info
Want to know what your home might be worth? Contact us for a FREE valuation!

Our team is ready to help you sell your home for the highest possible price ASAP

Bought with Compass

"My job is to find and attract mastery-based agents to the office, protect the culture, and make sure everyone is happy! "



