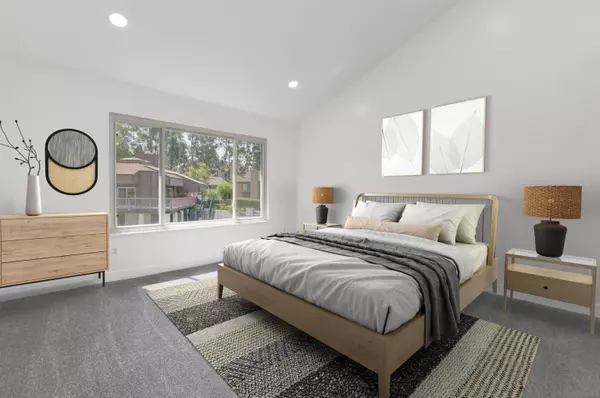For more information regarding the value of a property, please contact us for a free consultation.
Key Details
Sold Price $849,000
Property Type Townhouse
Sub Type Townhome
Listing Status Sold
Purchase Type For Sale
Square Footage 1,666 sqft
Price per Sqft $509
Subdivision Scripps Ranch
MLS Listing ID 240020852
Sold Date 11/19/24
Style Townhome
Bedrooms 4
Full Baths 2
Half Baths 1
HOA Fees $510/mo
HOA Y/N Yes
Year Built 1978
Lot Size 5.300 Acres
Acres 5.3
Property Description
Welcome to your new home in the highly sought-after Timberlane community of Scripps Ranch! This residence offers one of the largest floor plans in the area, featuring a spacious, open layout that is filled with natural light. The home has been thoughtfully updated with newly painted kitchen cabinets, new vanities, new toilets, new appliances, as well as fresh paint throughout, new luxury vinyl plank flooring, and new carpet throughout. Stay comfortable year-round with dual-pane windows, and a private patio. The generously sized primary suite is a perfect retreat, complete with vaulted ceilings and an ensuite bathroom featuring a new vanity. Additional storage is plentiful, and the attached two-car garage adds convenience. Enjoy the community’s amenities, including a pool and clubhouse. Roughly 100 yards from Hendrix Pond, short walk to Breweries, Starbucks, Vons, Scripps Ranch Swim and Racquet Club, plus much more. With nearby highway access, Miramar Lake, trails, and highly regarded Scripps Ranch schools, this is an opportunity you won’t want to miss!
Location
State CA
County San Diego
Community Scripps Ranch
Area Scripps Miramar (92131)
Building/Complex Name Timberlane
Zoning R-1:SINGLE
Rooms
Family Room 13x21
Master Bedroom 16x13
Bedroom 2 11x9
Bedroom 3 11x9
Bedroom 4 10x9
Living Room 13x21
Dining Room 11x11
Kitchen 9x12
Interior
Heating Other/Remarks
Flooring Carpet
Fireplaces Number 1
Fireplaces Type FP in Living Room, Gas
Equipment Dishwasher, Disposal, Dryer, Garage Door Opener, Microwave, Water Filtration, Electric Cooking
Appliance Dishwasher, Disposal, Dryer, Garage Door Opener, Microwave, Water Filtration, Electric Cooking
Laundry Garage
Exterior
Exterior Feature Stucco, Wood
Parking Features Attached
Garage Spaces 2.0
Fence Full
Pool Below Ground
Community Features Pool, Recreation Area, Spa/Hot Tub
Complex Features Pool, Recreation Area, Spa/Hot Tub
Roof Type Wood
Total Parking Spaces 2
Building
Story 2
Lot Size Range 2+ to 4 AC
Sewer Public Sewer
Water Public
Level or Stories 2 Story
Others
Ownership Other/Remarks
Monthly Total Fees $510
Acceptable Financing Cash, Conventional, FHA, VA
Listing Terms Cash, Conventional, FHA, VA
Pets Allowed Allowed w/Restrictions
Read Less Info
Want to know what your home might be worth? Contact us for a FREE valuation!

Our team is ready to help you sell your home for the highest possible price ASAP

Bought with Tracie Kersten • Compass

"My job is to find and attract mastery-based agents to the office, protect the culture, and make sure everyone is happy! "



