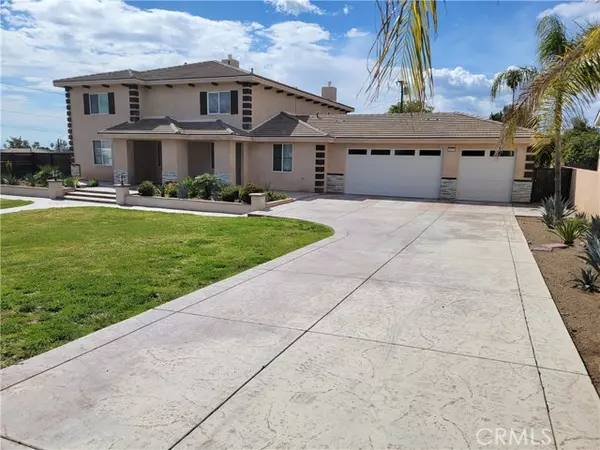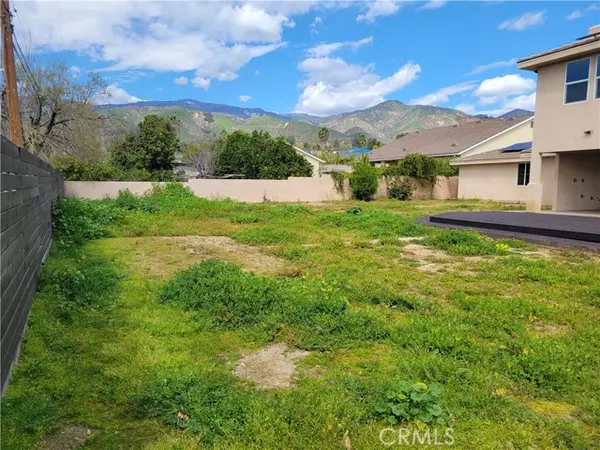For more information regarding the value of a property, please contact us for a free consultation.
Key Details
Sold Price $799,999
Property Type Single Family Home
Sub Type Detached
Listing Status Sold
Purchase Type For Sale
Square Footage 4,423 sqft
Price per Sqft $180
MLS Listing ID CV24053780
Sold Date 11/20/24
Style Detached
Bedrooms 5
Full Baths 4
Half Baths 1
HOA Y/N No
Year Built 2019
Lot Size 0.489 Acres
Acres 0.4893
Property Description
Large front yard, plenty of extra parking. Tiled entryway leading to the stairs, hallway to bedrooms, and living room. Just off the living room is a front bonus room that can be suited to your needs. The tiled dining area is just off the kitchen and includes a built in fireplace with additional counter space and storage, with French doors leading to the large covered back patio and enormous back yard. The kitchen has plenty of space to move around as well as plenty of storage that includes a pantry with a decorative glass door. The downstairs rear bedroom opens to the back yard and patio, and also comes with a walk in closet and ensuite with a large tub and glass walled walk in shower. The laundry room is located downstairs on your way to the 3 car attached garage, right next to an additional bathroom. Upstairs there are 3 bedrooms. The rear bedroom upstairs comes with a walk in closet, connected bathroom, and a connected bonus room. The upstairs also includes a front bedroom with a connected full bathroom and laundry room.
Large front yard, plenty of extra parking. Tiled entryway leading to the stairs, hallway to bedrooms, and living room. Just off the living room is a front bonus room that can be suited to your needs. The tiled dining area is just off the kitchen and includes a built in fireplace with additional counter space and storage, with French doors leading to the large covered back patio and enormous back yard. The kitchen has plenty of space to move around as well as plenty of storage that includes a pantry with a decorative glass door. The downstairs rear bedroom opens to the back yard and patio, and also comes with a walk in closet and ensuite with a large tub and glass walled walk in shower. The laundry room is located downstairs on your way to the 3 car attached garage, right next to an additional bathroom. Upstairs there are 3 bedrooms. The rear bedroom upstairs comes with a walk in closet, connected bathroom, and a connected bonus room. The upstairs also includes a front bedroom with a connected full bathroom and laundry room.
Location
State CA
County San Bernardino
Area San Bernardino (92404)
Interior
Cooling Central Forced Air
Fireplaces Type FP in Dining Room, Bonus Room
Laundry Closet Full Sized, Other/Remarks, Inside
Exterior
Garage Spaces 3.0
View Mountains/Hills, Neighborhood
Total Parking Spaces 6
Building
Story 2
Sewer Public Sewer
Water Public
Level or Stories 2 Story
Others
Monthly Total Fees $147
Acceptable Financing Cash, Conventional
Listing Terms Cash, Conventional
Special Listing Condition Standard
Read Less Info
Want to know what your home might be worth? Contact us for a FREE valuation!

Our team is ready to help you sell your home for the highest possible price ASAP

Bought with ROMAN REALTY

"My job is to find and attract mastery-based agents to the office, protect the culture, and make sure everyone is happy! "



