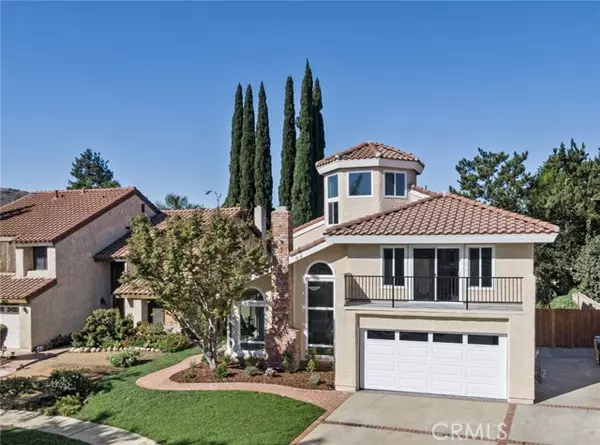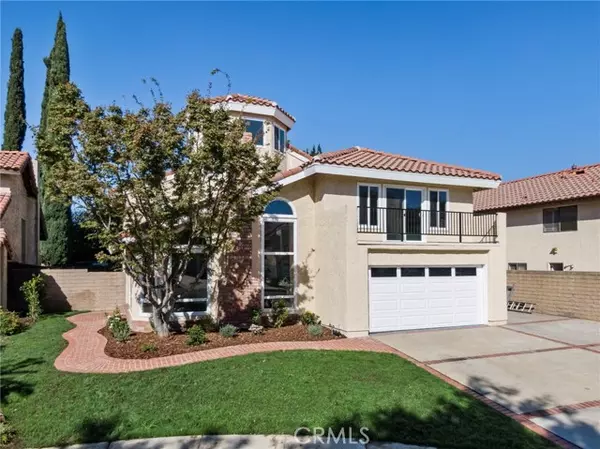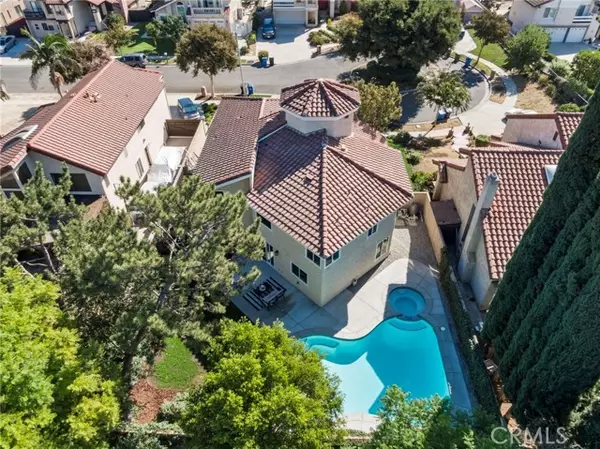For more information regarding the value of a property, please contact us for a free consultation.
Key Details
Sold Price $1,180,000
Property Type Single Family Home
Sub Type Detached
Listing Status Sold
Purchase Type For Sale
Square Footage 2,785 sqft
Price per Sqft $423
MLS Listing ID SR24199526
Sold Date 11/20/24
Style Detached
Bedrooms 4
Full Baths 3
Construction Status Updated/Remodeled
HOA Y/N No
Year Built 1981
Lot Size 6,969 Sqft
Acres 0.16
Property Description
Located on a quiet cul-de-sac in the Meadow Oaks neighborhood, this remodeled 4-bedroom home features an excellent floor plan. It offers a remarkable new kitchen with new appliances, new doors, and windows, new designer bathrooms with smart toilets, new central air, beautiful new floors, new landscape, a new water heater, a beautifully remodeled pool and spa with new equipment, a master bedroom with walk-in closet, double vanity, soaking tub and more. FOR ONLY $422 PER SQUARE FOOT! This floor plan is the most desirable in the tract. As you enter the main floor, the first thing you'll notice is the gracious living room with a cozy fireplace boasting a high ceiling and large windows allowing for an abundance of natural light. The kitchen overlooks the family room with a vaulted ceiling and has access to the formal dining area. Down the hall is a bedroom and full bath for larger families, guests, or extended relatives. Upstairs has an extra-large primary suite with vaulted ceilings, a large walk-in closet, a large ensuite bath, and a wonderful balcony. The two secondary bedrooms are located across the hall for added privacy from the primary. An added bonus, a spiral staircase will transcend you from the second floor to the third-floor loft with spectacular views of the Simi Valley Hillsides. Outside you have a pool and spa, a generous yard great for entertaining. Large driveway can easily fit additional parking and possible RV or small trailer.
Located on a quiet cul-de-sac in the Meadow Oaks neighborhood, this remodeled 4-bedroom home features an excellent floor plan. It offers a remarkable new kitchen with new appliances, new doors, and windows, new designer bathrooms with smart toilets, new central air, beautiful new floors, new landscape, a new water heater, a beautifully remodeled pool and spa with new equipment, a master bedroom with walk-in closet, double vanity, soaking tub and more. FOR ONLY $422 PER SQUARE FOOT! This floor plan is the most desirable in the tract. As you enter the main floor, the first thing you'll notice is the gracious living room with a cozy fireplace boasting a high ceiling and large windows allowing for an abundance of natural light. The kitchen overlooks the family room with a vaulted ceiling and has access to the formal dining area. Down the hall is a bedroom and full bath for larger families, guests, or extended relatives. Upstairs has an extra-large primary suite with vaulted ceilings, a large walk-in closet, a large ensuite bath, and a wonderful balcony. The two secondary bedrooms are located across the hall for added privacy from the primary. An added bonus, a spiral staircase will transcend you from the second floor to the third-floor loft with spectacular views of the Simi Valley Hillsides. Outside you have a pool and spa, a generous yard great for entertaining. Large driveway can easily fit additional parking and possible RV or small trailer.
Location
State CA
County Ventura
Area Simi Valley (93063)
Zoning RM-4.57
Interior
Interior Features Balcony, Bar, Copper Plumbing Full, Recessed Lighting, Two Story Ceilings, Wet Bar
Heating Natural Gas
Cooling Central Forced Air, Electric, Energy Star, High Efficiency, SEER Rated 13-15
Flooring Laminate
Fireplaces Type FP in Living Room, Gas
Equipment Disposal, Microwave, Freezer, Gas & Electric Range, Ice Maker, Self Cleaning Oven, Water Line to Refr
Appliance Disposal, Microwave, Freezer, Gas & Electric Range, Ice Maker, Self Cleaning Oven, Water Line to Refr
Laundry Laundry Room, Inside
Exterior
Exterior Feature Stucco, Ducts Prof Air-Sealed, Frame
Garage Direct Garage Access, Garage Door Opener
Garage Spaces 2.0
Pool Below Ground, Private, Permits, Filtered
Roof Type Concrete,Tile/Clay
Total Parking Spaces 2
Building
Lot Description Cul-De-Sac, Sidewalks, Landscaped, Sprinklers In Front, Sprinklers In Rear
Story 2
Lot Size Range 4000-7499 SF
Sewer Public Sewer
Water Public
Level or Stories 2 Story
Construction Status Updated/Remodeled
Others
Acceptable Financing Cash, Conventional, Cash To New Loan
Listing Terms Cash, Conventional, Cash To New Loan
Special Listing Condition Standard
Read Less Info
Want to know what your home might be worth? Contact us for a FREE valuation!

Our team is ready to help you sell your home for the highest possible price ASAP

Bought with Berkshire Hathaway HomeServices California Properties

"My job is to find and attract mastery-based agents to the office, protect the culture, and make sure everyone is happy! "



