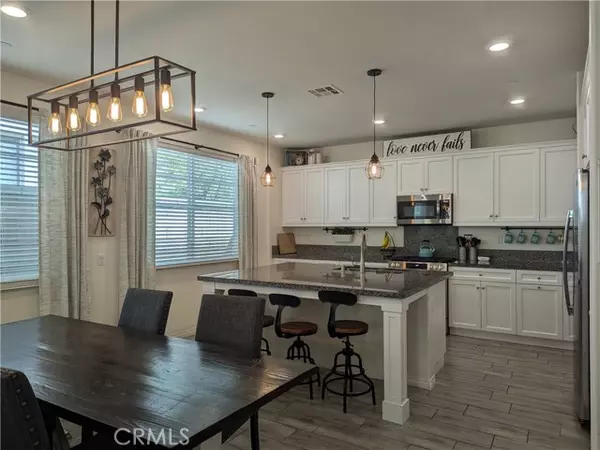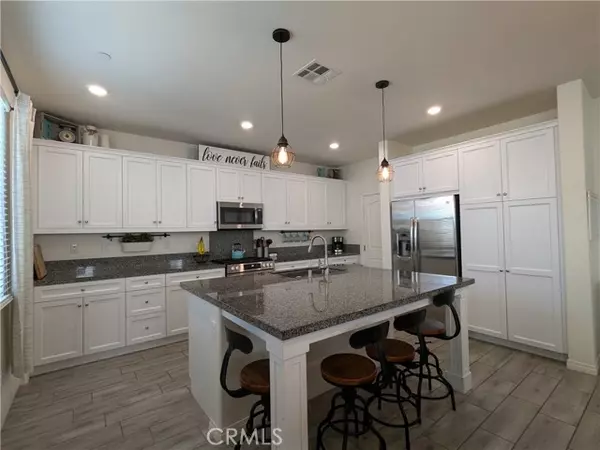For more information regarding the value of a property, please contact us for a free consultation.
Key Details
Sold Price $673,000
Property Type Single Family Home
Sub Type Detached
Listing Status Sold
Purchase Type For Sale
Square Footage 1,794 sqft
Price per Sqft $375
MLS Listing ID CV24192846
Sold Date 11/21/24
Style Detached
Bedrooms 3
Full Baths 2
Half Baths 1
HOA Fees $156/mo
HOA Y/N Yes
Year Built 2019
Lot Size 2,760 Sqft
Acres 0.0634
Property Description
Stunning two-story home located in the desirable Grand Park Community. This home features a modern open floor plan with upgraded wood-look ceramic tile flooring, blending style and convenience. The gourmet kitchen includes an oversized center island, beautiful cabinetry, a built-in pantry, sleek stainless steel appliances, and granite countertops. A convenient half bath is also located downstairs. Upstairs, you'll find 3 bedrooms, including a spacious primary suite with his-and-her closets, and a large bathroom. The second floor also offers a roomy laundry area with built-in shelving and cabinets for extra storage. Residents of the Grand Park Community enjoy a variety of amenities, including parks, a swimming pool, playgrounds, and a clubhouse. Conveniently located near restaurants, Costco, grocery stores, and retail shopping, with easy access to the 60, 91, and 15 freeways, this home offers both comfort and convenience.
Stunning two-story home located in the desirable Grand Park Community. This home features a modern open floor plan with upgraded wood-look ceramic tile flooring, blending style and convenience. The gourmet kitchen includes an oversized center island, beautiful cabinetry, a built-in pantry, sleek stainless steel appliances, and granite countertops. A convenient half bath is also located downstairs. Upstairs, you'll find 3 bedrooms, including a spacious primary suite with his-and-her closets, and a large bathroom. The second floor also offers a roomy laundry area with built-in shelving and cabinets for extra storage. Residents of the Grand Park Community enjoy a variety of amenities, including parks, a swimming pool, playgrounds, and a clubhouse. Conveniently located near restaurants, Costco, grocery stores, and retail shopping, with easy access to the 60, 91, and 15 freeways, this home offers both comfort and convenience.
Location
State CA
County San Bernardino
Area Ontario (91762)
Interior
Cooling Central Forced Air
Flooring Carpet, Tile
Equipment Dishwasher, Disposal, Refrigerator, Gas Range
Appliance Dishwasher, Disposal, Refrigerator, Gas Range
Laundry Laundry Room
Exterior
Garage Spaces 2.0
Pool Community/Common, Association
Total Parking Spaces 2
Building
Lot Description Curbs, Sidewalks
Story 2
Lot Size Range 1-3999 SF
Sewer Public Sewer
Water Public
Level or Stories 2 Story
Others
Monthly Total Fees $471
Acceptable Financing Conventional, Submit
Listing Terms Conventional, Submit
Special Listing Condition Standard
Read Less Info
Want to know what your home might be worth? Contact us for a FREE valuation!

Our team is ready to help you sell your home for the highest possible price ASAP

Bought with KW Vision

"My job is to find and attract mastery-based agents to the office, protect the culture, and make sure everyone is happy! "



