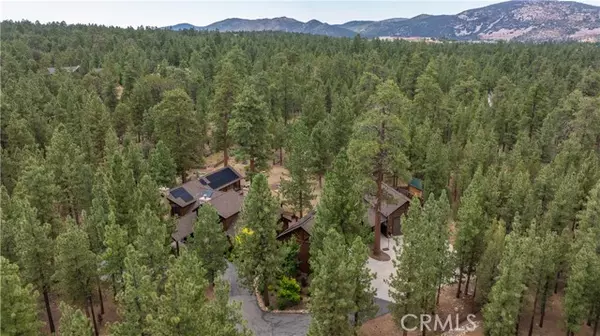For more information regarding the value of a property, please contact us for a free consultation.
Key Details
Sold Price $2,350,000
Property Type Single Family Home
Sub Type Detached
Listing Status Sold
Purchase Type For Sale
Square Footage 5,655 sqft
Price per Sqft $415
MLS Listing ID RW24142337
Sold Date 11/22/24
Style Detached
Bedrooms 6
Full Baths 5
Half Baths 1
HOA Y/N No
Year Built 2007
Lot Size 4.970 Acres
Acres 4.97
Property Description
This exceptional & rare 5-acre Meadowbrook estate epitomizes refined craftsmanship, leveraging premium materials, and offers true luxury in mountain living. From the majestic drive through Porte-cochere forged with massive full-log timber to the expansive great room featuring 25-foot cathedral ceilings, this entire estate radiates sophistication and elegance. The gourmet kitchen adorned with the finest appliances & finishes provides the perfect setting for dining & entertainment. The master wing, located on the entire west side of the ground floor, spoils you with a private retreat featuring huge double walk-in closets, a spacious en-suite complete with a separate shower & tub, and a private water closet. Magnificent rock fireplaces and intricate architectural details throughout the home ensure a lasting impression on all who visit. The open-concept floorplan & spacious bedrooms afford plenty of space for gatherings & family accommodations. The property continues to impress with a spacious 2-bedroom guest house situated above the detached 3-car garage complemented by an additional expansive RV garage with a half bath. The fully fenced, forested grounds provide a serene space for privacy and tranquility, inviting you to stroll among the pines. Additional amenities include new solar, flooring, carpets, paint & stain, lighting, laundry, pantry & more! Discover the very best of Big Bear and immerse yourself in the unparalleled experience it offers.
This exceptional & rare 5-acre Meadowbrook estate epitomizes refined craftsmanship, leveraging premium materials, and offers true luxury in mountain living. From the majestic drive through Porte-cochere forged with massive full-log timber to the expansive great room featuring 25-foot cathedral ceilings, this entire estate radiates sophistication and elegance. The gourmet kitchen adorned with the finest appliances & finishes provides the perfect setting for dining & entertainment. The master wing, located on the entire west side of the ground floor, spoils you with a private retreat featuring huge double walk-in closets, a spacious en-suite complete with a separate shower & tub, and a private water closet. Magnificent rock fireplaces and intricate architectural details throughout the home ensure a lasting impression on all who visit. The open-concept floorplan & spacious bedrooms afford plenty of space for gatherings & family accommodations. The property continues to impress with a spacious 2-bedroom guest house situated above the detached 3-car garage complemented by an additional expansive RV garage with a half bath. The fully fenced, forested grounds provide a serene space for privacy and tranquility, inviting you to stroll among the pines. Additional amenities include new solar, flooring, carpets, paint & stain, lighting, laundry, pantry & more! Discover the very best of Big Bear and immerse yourself in the unparalleled experience it offers.
Location
State CA
County San Bernardino
Community Out Of Area
Area Big Bear City (92314)
Interior
Interior Features Beamed Ceilings, Pantry
Heating Natural Gas
Flooring Carpet, Wood
Fireplaces Type FP in Family Room, FP in Living Room
Equipment Dishwasher, Disposal, Dryer, Microwave, Refrigerator, Washer, Gas Stove, Vented Exhaust Fan, Gas Range
Appliance Dishwasher, Disposal, Dryer, Microwave, Refrigerator, Washer, Gas Stove, Vented Exhaust Fan, Gas Range
Laundry Laundry Room
Exterior
Garage Spaces 4.0
Utilities Available Electricity Connected, Natural Gas Connected, Water Available
View Mountains/Hills, Neighborhood, Trees/Woods
Roof Type Composition
Total Parking Spaces 4
Building
Lot Description Landscaped
Story 2
Sewer Conventional Septic
Water Public
Architectural Style A-Frame/Dome/Log
Level or Stories 2 Story
Others
Acceptable Financing Cash To New Loan
Listing Terms Cash To New Loan
Special Listing Condition Standard
Read Less Info
Want to know what your home might be worth? Contact us for a FREE valuation!

Our team is ready to help you sell your home for the highest possible price ASAP

Bought with Compass

"My job is to find and attract mastery-based agents to the office, protect the culture, and make sure everyone is happy! "



