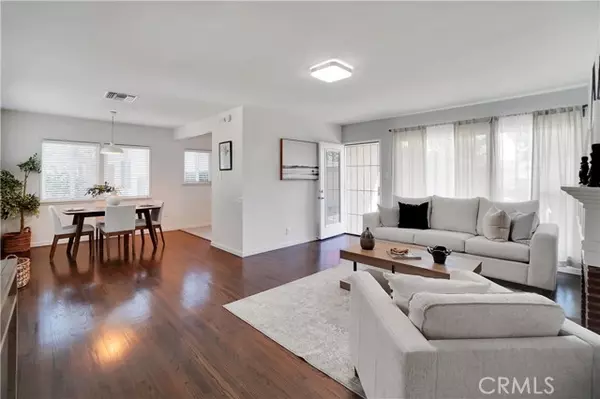For more information regarding the value of a property, please contact us for a free consultation.
Key Details
Sold Price $930,000
Property Type Single Family Home
Sub Type Detached
Listing Status Sold
Purchase Type For Sale
Square Footage 1,214 sqft
Price per Sqft $766
MLS Listing ID PW24187563
Sold Date 11/27/24
Style Detached
Bedrooms 3
Full Baths 1
Half Baths 1
Construction Status Repairs Cosmetic,Updated/Remodeled
HOA Y/N No
Year Built 1950
Lot Size 5,430 Sqft
Acres 0.1247
Property Description
Welcome to your ideal home in a stunning desert setting, zoned for the highly-regarded dual-immersion Patrick Henry Elementary School. This recently updated residence combines modern convenience with natural beauty. Step inside to discover a remodeled kitchen featuring sleek quartz countertops and contemporary design, seamlessly matching the updated aesthetics in the bathrooms. Enjoy a newly replaced roof and an energy-efficient HVAC system that ensures comfort and savings year-round. Elegant refinished original hardwood floors flow throughout the open living room, dining area and bedrooms, enhancing the home's warm, inviting atmosphere. The thoughtful layout includes three spacious bedrooms and one-and-a-half modern bathrooms, separated by a convenient hallway for added privacy. Outside, your spacious backyard is perfect for relaxation or entertaining, while the detached 2-car garage and expansive driveway offer ample space for an RV or up to four additional vehicles. Experience the perfect blend of style, comfort, and desert charm. Schedule your tour today!
Welcome to your ideal home in a stunning desert setting, zoned for the highly-regarded dual-immersion Patrick Henry Elementary School. This recently updated residence combines modern convenience with natural beauty. Step inside to discover a remodeled kitchen featuring sleek quartz countertops and contemporary design, seamlessly matching the updated aesthetics in the bathrooms. Enjoy a newly replaced roof and an energy-efficient HVAC system that ensures comfort and savings year-round. Elegant refinished original hardwood floors flow throughout the open living room, dining area and bedrooms, enhancing the home's warm, inviting atmosphere. The thoughtful layout includes three spacious bedrooms and one-and-a-half modern bathrooms, separated by a convenient hallway for added privacy. Outside, your spacious backyard is perfect for relaxation or entertaining, while the detached 2-car garage and expansive driveway offer ample space for an RV or up to four additional vehicles. Experience the perfect blend of style, comfort, and desert charm. Schedule your tour today!
Location
State CA
County Los Angeles
Area Long Beach (90808)
Zoning LBR1N
Interior
Cooling Central Forced Air, Energy Star
Flooring Wood
Fireplaces Type FP in Living Room
Equipment Dryer, Washer, Gas Range
Appliance Dryer, Washer, Gas Range
Exterior
Parking Features Gated, Garage
Garage Spaces 2.0
Utilities Available Electricity Connected, Natural Gas Connected, Sewer Connected, Water Connected
View Neighborhood
Roof Type Shingle
Total Parking Spaces 6
Building
Lot Description Sidewalks, Landscaped
Story 1
Lot Size Range 4000-7499 SF
Sewer Public Sewer
Water Public
Level or Stories 1 Story
Construction Status Repairs Cosmetic,Updated/Remodeled
Others
Monthly Total Fees $34
Acceptable Financing Cash, Conventional, FHA, VA
Listing Terms Cash, Conventional, FHA, VA
Special Listing Condition Standard
Read Less Info
Want to know what your home might be worth? Contact us for a FREE valuation!

Our team is ready to help you sell your home for the highest possible price ASAP

Bought with David Kerr • T.N.G. Real Estate Consultants

"My job is to find and attract mastery-based agents to the office, protect the culture, and make sure everyone is happy! "



