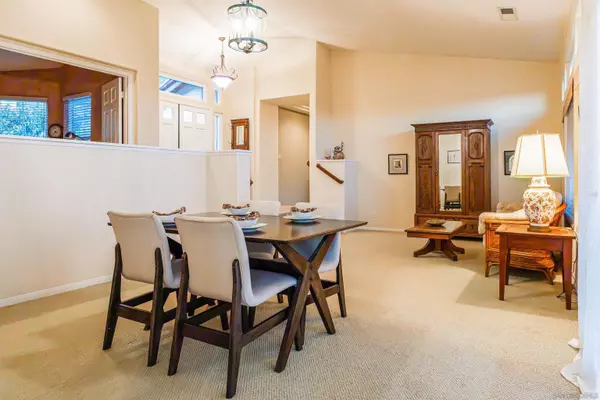For more information regarding the value of a property, please contact us for a free consultation.
Key Details
Sold Price $955,000
Property Type Single Family Home
Sub Type Detached
Listing Status Sold
Purchase Type For Sale
Square Footage 2,007 sqft
Price per Sqft $475
Subdivision North Escondido
MLS Listing ID 240027336
Sold Date 01/02/25
Style Detached
Bedrooms 4
Full Baths 2
Construction Status Turnkey
HOA Fees $207/mo
HOA Y/N Yes
Year Built 1995
Lot Size 10,660 Sqft
Acres 0.25
Property Description
Welcome to 2111 Laura Drive, located in a cul-de-sac in the highly coveted Greenway Rise Community. This move-in ready single story 4 bed/2 ba on a .25 acre home was designed to capture the picturesque panoramic mountain views and city lights over the Hidden Valley from almost every room. With a sunken primary suite, living room, dining room, family room and kitchen, features include stainless steel appliances, an island, breakfast nook area overlooking spectacular mountain views and city lights, granite countertop, wood burning fireplace, transom windows to bring in the natural light, high ceilings w/some trey ceilings and exterior motorized shades on track in the family room/breakfast corner.
The property has pavers, succulents, peach, apricot, apple, plum, lemon and orange trees, rain catchers, a compost and a 3 car garage. Community pool and spa less than a block away. All within a short distance of the home are the many parks, trails, lakes, natural open spaces, garden spaces, eateries, shopping, entertainment, wineries, golf and some of the city's finest schools.
Location
State CA
County San Diego
Community North Escondido
Area Escondido (92027)
Zoning R-1:SINGLE
Rooms
Family Room 15x14
Master Bedroom 17x13
Bedroom 2 12x10
Bedroom 3 11x10
Bedroom 4 11x10
Living Room 12x11
Dining Room 13x11
Kitchen 17x10
Interior
Interior Features Granite Counters, High Ceilings (9 Feet+), Kitchen Island, Recessed Lighting, Sunken Living Room, Kitchen Open to Family Rm
Heating Natural Gas
Cooling Central Forced Air
Flooring Carpet, Laminate, Tile
Fireplaces Number 1
Fireplaces Type FP in Family Room, Wood
Equipment Dishwasher, Disposal, Dryer, Garage Door Opener, Microwave, Range/Oven, Refrigerator, Washer, Energy Star Appliances, Gas Oven, Gas Stove, Gas Range, Gas Cooking
Steps No
Appliance Dishwasher, Disposal, Dryer, Garage Door Opener, Microwave, Range/Oven, Refrigerator, Washer, Energy Star Appliances, Gas Oven, Gas Stove, Gas Range, Gas Cooking
Laundry Laundry Room, Inside
Exterior
Exterior Feature Stucco
Parking Features Attached, Direct Garage Access, Garage, Garage - Side Entry, Garage - Two Door, Garage Door Opener
Garage Spaces 3.0
Fence Wood
Pool Below Ground, Community/Common, Association, Fenced
Community Features Pool, Spa/Hot Tub
Complex Features Pool, Spa/Hot Tub
Utilities Available Electricity Connected, Natural Gas Connected, Sewer Connected, Water Connected
View Evening Lights, Mountains/Hills, Panoramic, City Lights
Roof Type Tile/Clay
Total Parking Spaces 6
Building
Lot Description Cul-De-Sac, Curbs, Irregular Lot, Public Street, Sidewalks, Street Paved, Landscaped
Story 1
Lot Size Range .25 to .5 AC
Sewer Sewer Connected
Water Meter on Property, Public
Architectural Style Craftsman
Level or Stories 1 Story
Construction Status Turnkey
Schools
Elementary Schools Escondido Union School District
Middle Schools Escondido Union School District
High Schools Escondido Union High School District
Others
Ownership Fee Simple
Monthly Total Fees $207
Acceptable Financing Cash, Conventional, FHA, VA
Listing Terms Cash, Conventional, FHA, VA
Pets Allowed Yes
Read Less Info
Want to know what your home might be worth? Contact us for a FREE valuation!

Our team is ready to help you sell your home for the highest possible price ASAP

Bought with Jonette D Chase Burk • Chase Burk Real Estate Enterpr
"My job is to find and attract mastery-based agents to the office, protect the culture, and make sure everyone is happy! "



