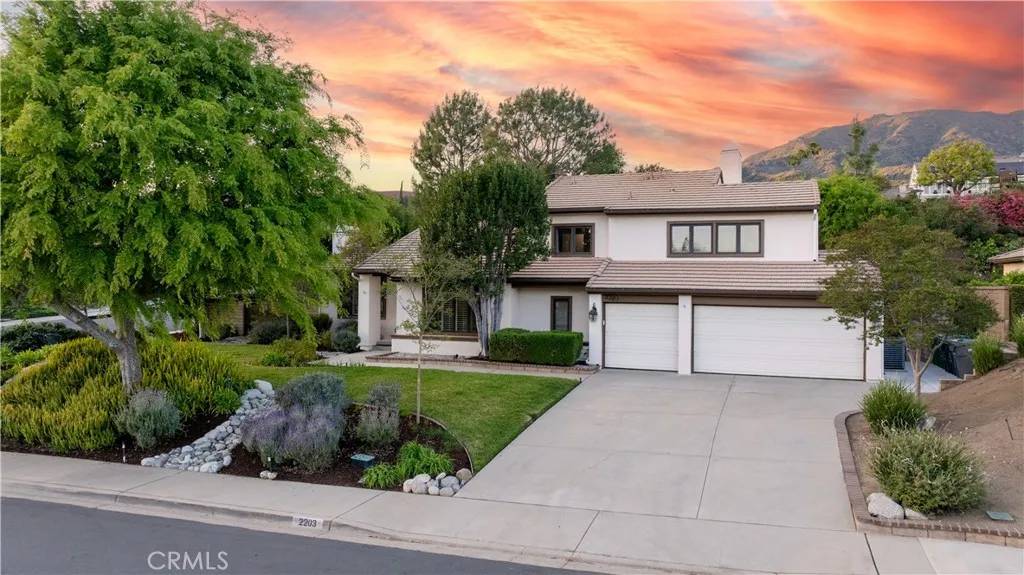For more information regarding the value of a property, please contact us for a free consultation.
Key Details
Sold Price $1,560,000
Property Type Multi-Family
Sub Type Detached
Listing Status Sold
Purchase Type For Sale
Square Footage 2,882 sqft
Price per Sqft $541
MLS Listing ID CV25071921
Sold Date 07/03/25
Style Traditional
Bedrooms 5
Full Baths 3
Year Built 1985
Property Sub-Type Detached
Property Description
Set on a spacious corner lot in the desirable North La Verne foothills, this beautifully updated home offers serene mountain views and direct access to nearby trails for hiking, biking, and horseback riding. Inside, the floor plan is both functional and inviting, with a bonus room, custom built-ins, plantation shutters, and a warm fireplace that anchors the living space. The primary suite offers a relaxing escape with travertine and marble finishes, dual vanities, and a spa-inspired design. Step outside to a backyard built for entertainingfeaturing a remodeled pool and spa, multiple patios lit by string lights, and more than 50 mature trees including fruit-bearing such as pomegranate, orange, lime, and pear. A Thermador cooktop, tankless water heater, separate pet enclosure, and a well-lit garden shed with a workbench add even more to love. Refined, relaxed, and full of thoughtful touchesthis home is ready to impress.
Location
State CA
County Los Angeles
Community Horse Trails
Zoning LVPR2D*
Direction North on Wheeler, East on Golden Hills, North on Calle Aragon
Interior
Interior Features Granite Counters, Pull Down Stairs to Attic, Recessed Lighting
Heating Forced Air Unit
Cooling Central Forced Air
Flooring Carpet, Tile, Bamboo
Fireplaces Type FP in Family Room, FP in Living Room, Gas
Fireplace No
Appliance Dishwasher, Disposal, Microwave, 6 Burner Stove, Vented Exhaust Fan, Water Line to Refr
Laundry Gas, Washer Hookup
Exterior
Parking Features Garage, Garage - Two Door
Garage Spaces 3.0
Fence Wrought Iron, Wood
Pool Below Ground, Private, Heated, Fenced
Utilities Available Electricity Connected, Natural Gas Connected, Sewer Connected, Water Connected
View Y/N Yes
Water Access Desc Public
View Mountains/Hills, Pool, Neighborhood
Roof Type Concrete,Tile/Clay
Porch Concrete
Building
Story 2
Sewer Public Sewer
Water Public
Level or Stories 2
Others
Tax ID 8678059026
Special Listing Condition Standard
Read Less Info
Want to know what your home might be worth? Contact us for a FREE valuation!

Our team is ready to help you sell your home for the highest possible price ASAP

Bought with Jack Harriman Seven Gables Real Estate
"My job is to find and attract mastery-based agents to the office, protect the culture, and make sure everyone is happy! "



