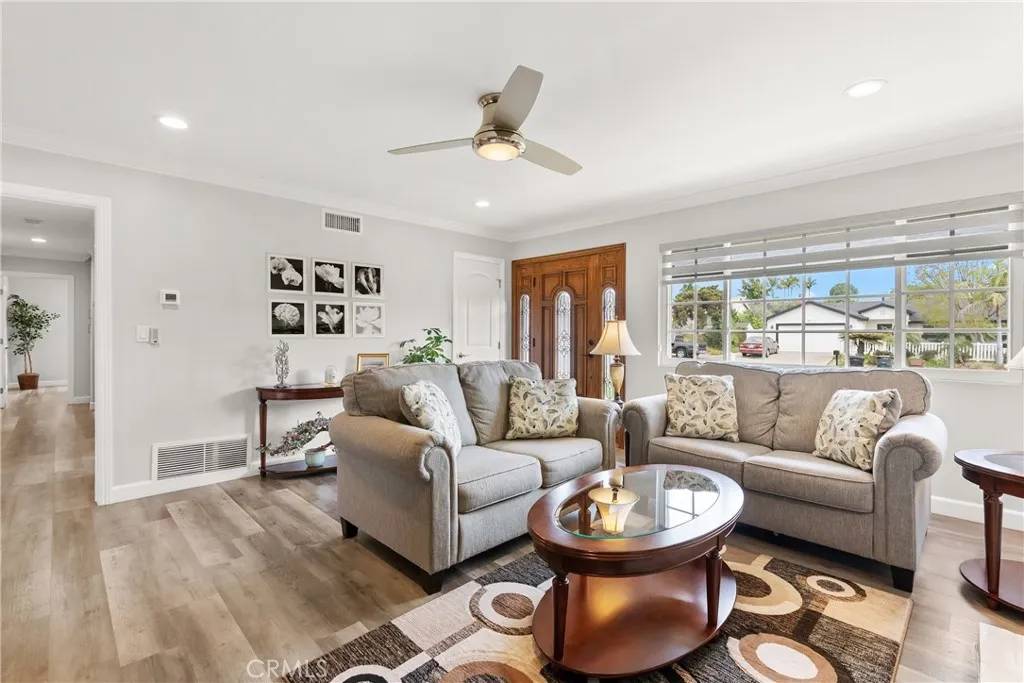For more information regarding the value of a property, please contact us for a free consultation.
Key Details
Sold Price $1,215,000
Property Type Multi-Family
Sub Type Detached
Listing Status Sold
Purchase Type For Sale
Square Footage 1,500 sqft
Price per Sqft $810
MLS Listing ID PW25119811
Sold Date 07/08/25
Style Traditional
Bedrooms 4
Full Baths 2
Year Built 1969
Property Sub-Type Detached
Property Description
Welcome to this beautifully updated single-story gem in the heart of Yorba Linda! Offering a perfect blend of comfort, style, and functionality, this 4-bedroom, 2-bathroom home spans 1,500 square feet and boasts features designed for both everyday living and easy entertaining. Step through the inviting walkway and lush front lawn into a warm family room where a cozy gas fireplace sets the tone for relaxing evenings. The family room flows effortlessly into the dining area and kitchen, making this home perfect for gathering with family and friends. The kitchen is a standout, with gorgeous quartz countertops, crisp white shaker cabinets with soft closing hardware, sleek stainless steel appliances, and five stage reverse osmosis drinking water system all enhanced by a stylish updated slider that leads to the peaceful backyard. Throughout the home, youll find thoughtful upgrades including recently replaced roof, rain gutter, updated toilets, central heating and air conditioning system, luxury vinyl plank flooring, dual pane windows with standard grid system for energy efficiency, elegant colonial crown molding, fresh baseboards, new interior doors and front entry door. Each bedroom features a ceiling fan, recessed lighting, closet organizer storage, and mirrored wardrobes - adding a touch of convenience and style. The remodeled primary bathroom offers a spa-like retreat with a quartz-topped vanity and a modern stand-up shower. The hallway bathroom has also been tastefully remodeled with a quartz vanity and a shower/tub combo. The attached finished garage provides direct access t
Location
State CA
County Orange
Direction Cross streets at the home are Shane Way and Rich Hill Way.
Interior
Interior Features Recessed Lighting
Heating Fireplace, Forced Air Unit
Cooling Central Forced Air
Flooring Linoleum/Vinyl
Fireplaces Type FP in Family Room
Fireplace No
Appliance Dishwasher, Disposal, Gas Oven, Gas Range
Exterior
Parking Features Garage
Garage Spaces 2.0
Fence Wood
Utilities Available Cable Connected, Electricity Connected, Natural Gas Connected, Phone Connected, Sewer Connected, Water Connected
View Y/N Yes
Water Access Desc Public
View Neighborhood
Roof Type Asphalt
Porch Patio
Building
Story 1
Sewer Public Sewer
Water Public
Level or Stories 1
Others
Tax ID 34115234
Special Listing Condition Standard
Read Less Info
Want to know what your home might be worth? Contact us for a FREE valuation!

Our team is ready to help you sell your home for the highest possible price ASAP

Bought with Christopher Reihanifam Elevate Real Estate Agency
"My job is to find and attract mastery-based agents to the office, protect the culture, and make sure everyone is happy! "



