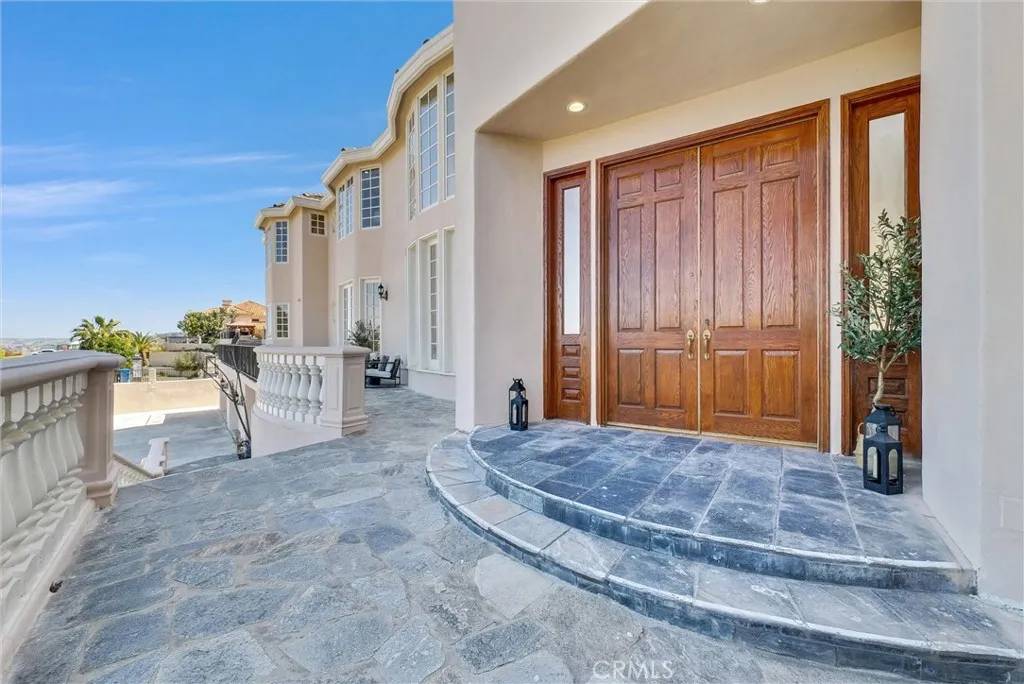For more information regarding the value of a property, please contact us for a free consultation.
Key Details
Sold Price $2,578,888
Property Type Single Family Home
Sub Type Detached
Listing Status Sold
Purchase Type For Sale
Square Footage 8,368 sqft
Price per Sqft $308
MLS Listing ID WS25063697
Sold Date 07/08/25
Bedrooms 7
Full Baths 7
HOA Fees $150/mo
Year Built 1993
Property Sub-Type Detached
Property Description
This stunning hillside chateau in prestigious Skycrest Estates offers breathtaking panoramic city and mountain views, elegant high-end finishes, and ample space for multigenerational living. Beyond the grand double doors, soaring cathedral ceilings, marble floors, custom railings, and exquisite millwork create a timeless ambiance, with stunning views from nearly every room.Just off the foyer, a private office features floor-to-ceiling walnut built-ins, a fireplace, and a wet bar. The great room boasts a dramatic double-sided fireplace, while floor-to-ceiling windows perfectly frame the scenic mountains. The formal dining room leads to the spacious gourmet kitchen, complete with granite countertops, stainless steel appliances, two sinks, an island, a breakfast bar, and a well-appointed butlers pantry. The adjoining family room offers another fireplace, a full bar, and French doors that open to the expansive front patio, ideal for dining, entertaining, or unwinding.This level also includes a home gym with a built-in sauna, which can double as a guest room, along with a large in-law suite with direct access to the back patio. The suite includes a walk-in closet and a luxurious marble-clad ensuite.Upstairs, the grand primary suite occupies its own private wing, featuring tray ceilings, a sitting area, a fireplace, and unobstructed mountain views. The suite includes dual spa-like ensuites: the ladies bath offers custom marble slabs, a shower, a separate jetted tub, a dressing room, and a bidet-equipped W/C, while the gentlemans bath features a granite-topped vanity and a step-in
Location
State CA
County Los Angeles
Zoning LCA1*
Direction Turbull Canyon Rd/Northview
Interior
Interior Features Pantry, Recessed Lighting, Two Story Ceilings, Wet Bar
Heating Forced Air Unit
Cooling Central Forced Air
Fireplaces Type FP in Dining Room, FP in Family Room, FP in Living Room
Fireplace No
Appliance Dishwasher, Disposal, Gas Stove, Gas Range
Exterior
Parking Features Garage
Garage Spaces 4.0
Amenities Available Controlled Access
View Y/N Yes
Water Access Desc Public
View Mountains/Hills, Neighborhood
Porch Terrace
Building
Story 3
Sewer Public Sewer
Water Public
Level or Stories 3
Others
HOA Name Skycrest Estate
HOA Fee Include Exterior Bldg Maintenance
Tax ID 8221033008
Special Listing Condition Standard
Read Less Info
Want to know what your home might be worth? Contact us for a FREE valuation!

Our team is ready to help you sell your home for the highest possible price ASAP

Bought with Hala Hana Chung Huntington Group
"My job is to find and attract mastery-based agents to the office, protect the culture, and make sure everyone is happy! "



